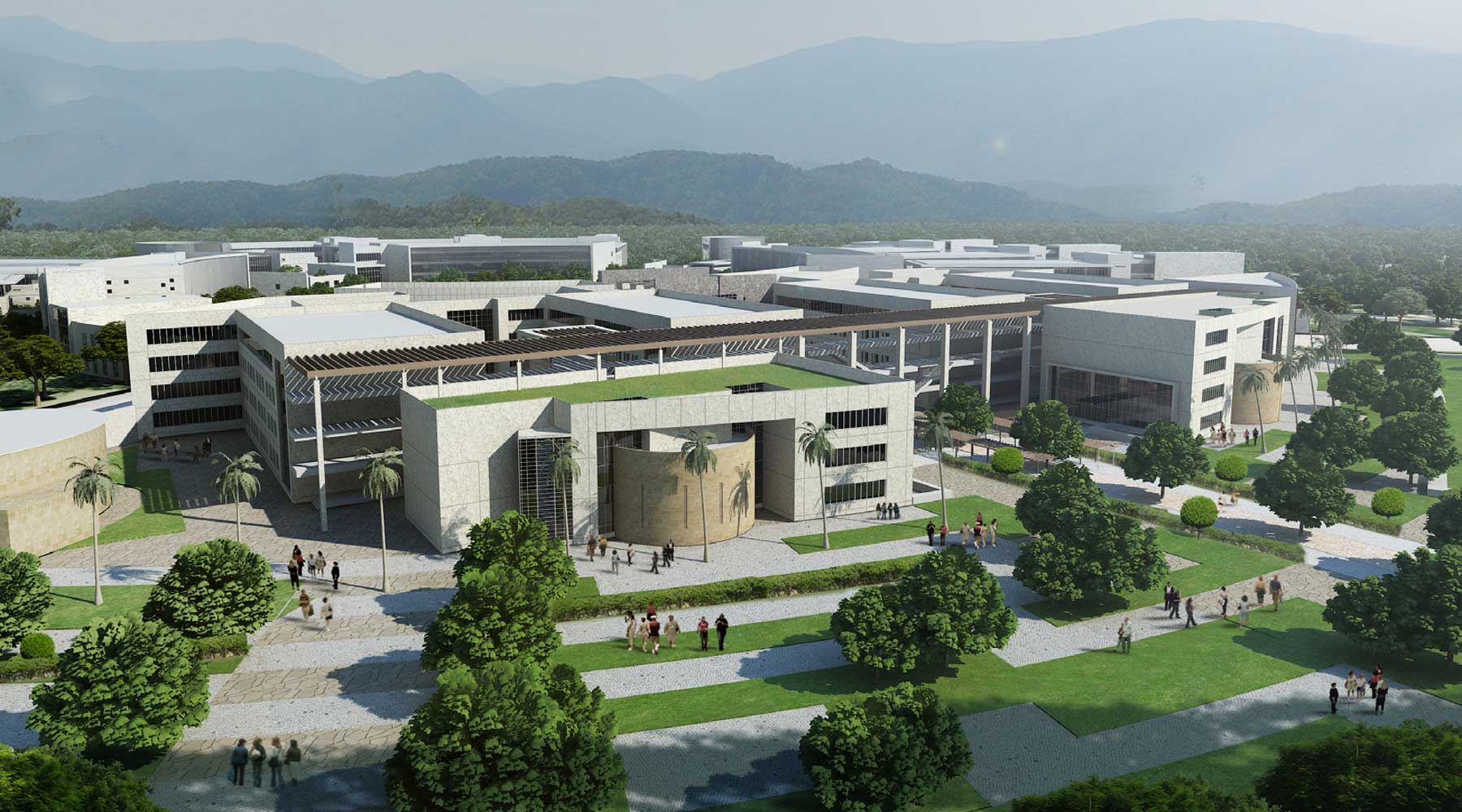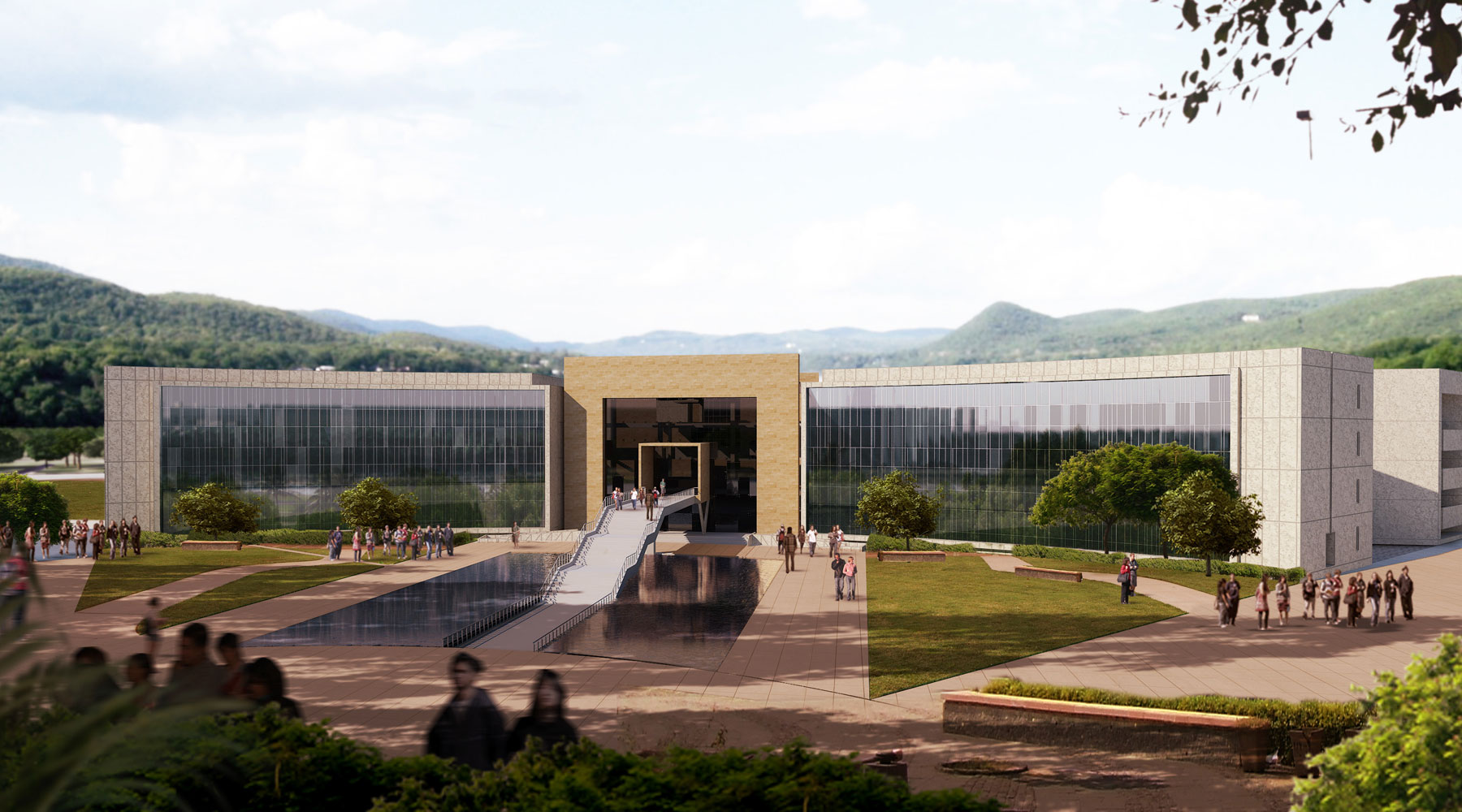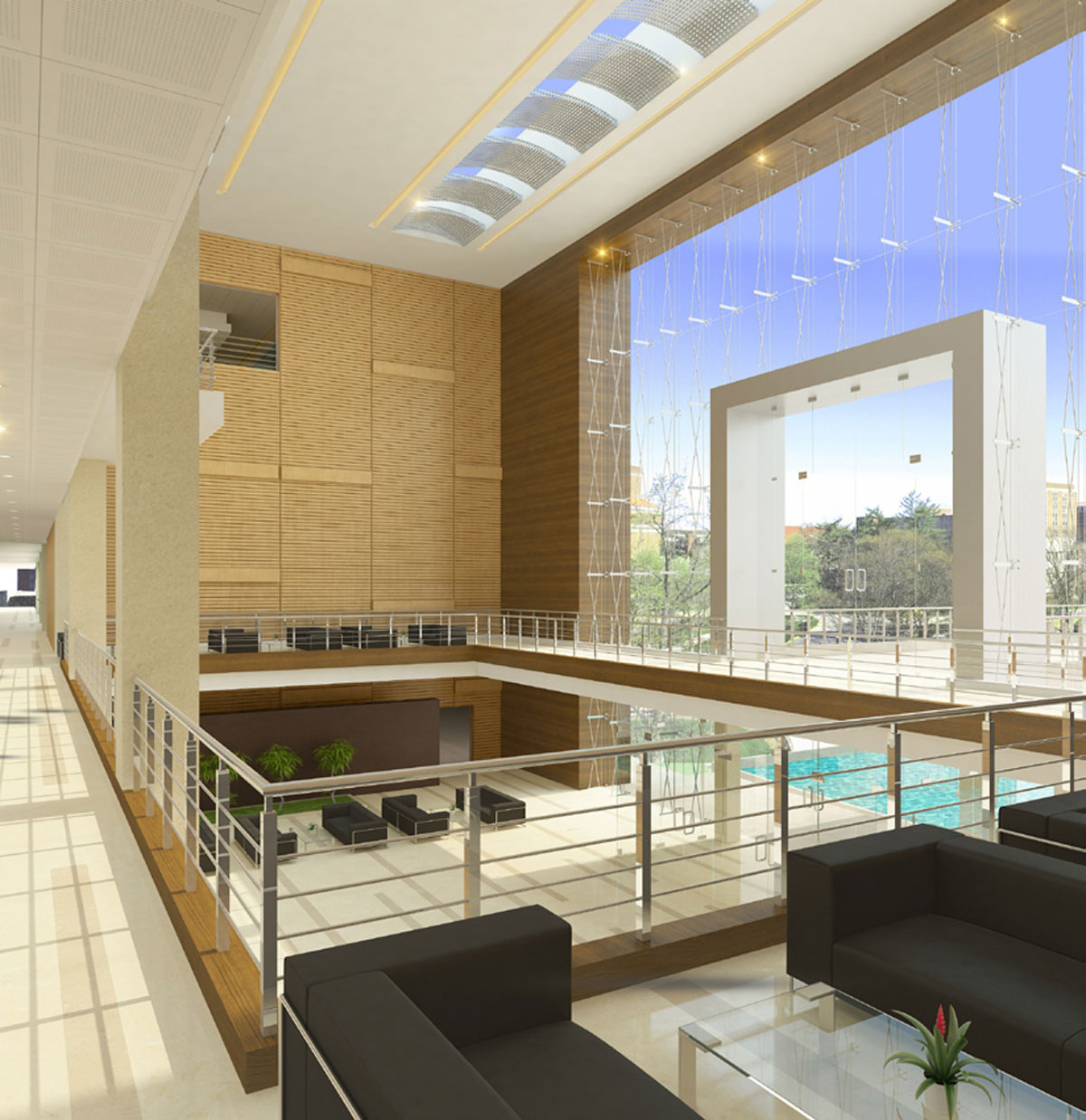
Management College
Glocal University, UP, India
Client: Grand Peak Group
Project Cost: AED 2 Billion (approx.)
Built Up Area: Over 1 Million m2
Location: Saharanpur, UP, India
Scope: Design, Authority Approval & Post Contract Supervision
The Management College has been foreseen to be a building that represents strength and harmony. Located at the end of the main entry-axis of the master plan, this building emphasizes its importance by the end-all approach.
The planning that encapsulates the central concourse on the front spreads out on the rear to form parallel building blocks housing various branches as follows:
The building blocks are connected through corridors which overlook the courtyards that are formed between building blocks. This planning gives ‘openness’ to the institute and deviates further away from conventional ‘closed’ colleges & universities.
The internal courtyards created between different building blocks have amphitheaters of different designs which forms an informal learning and interacting space which further boosts the learning process the Institute will inculcate.
The overall architectural design of Management college respects the ever changing contemporary needs of professional institutes that impart education and training.


