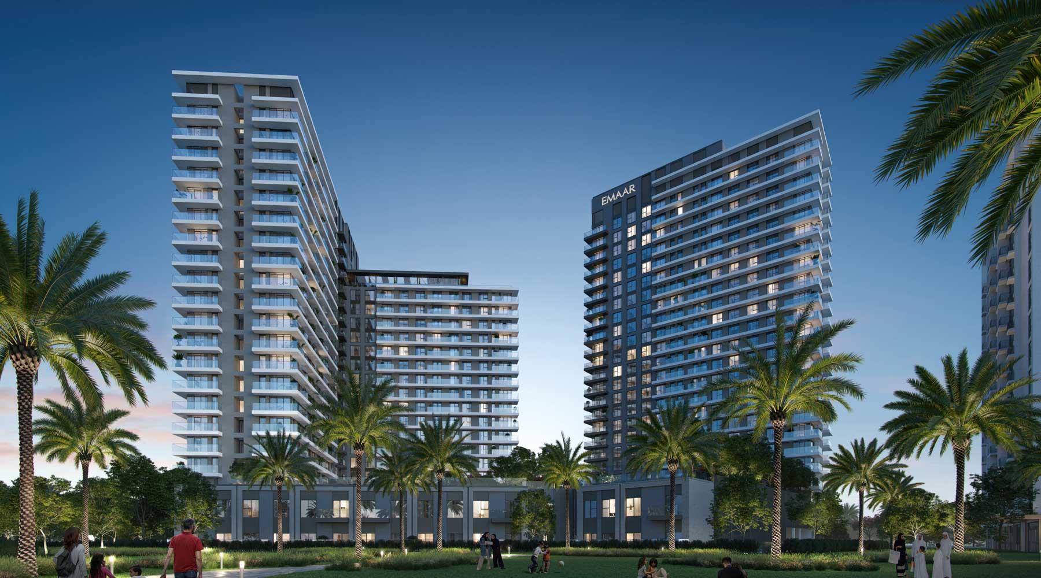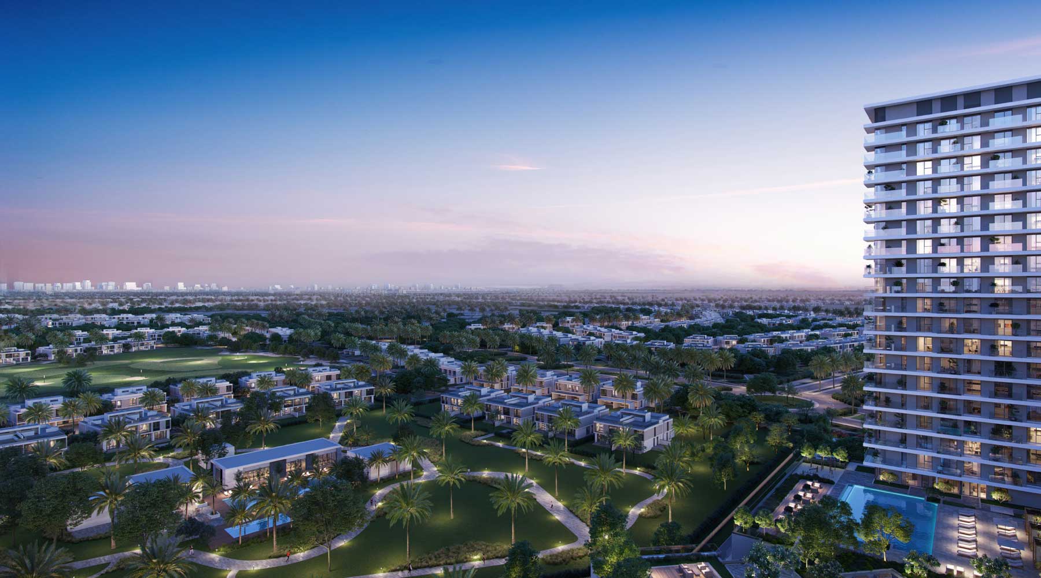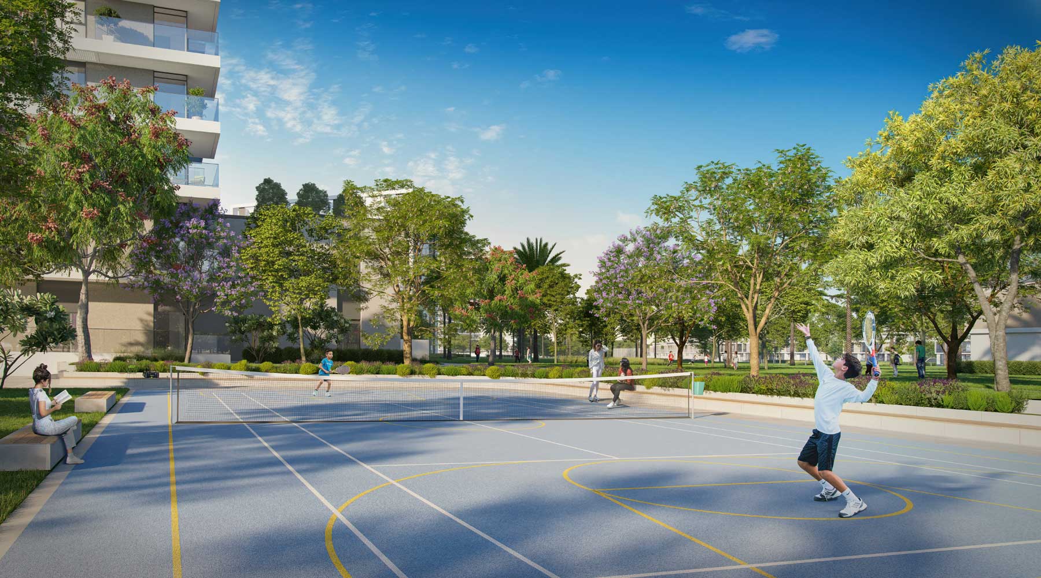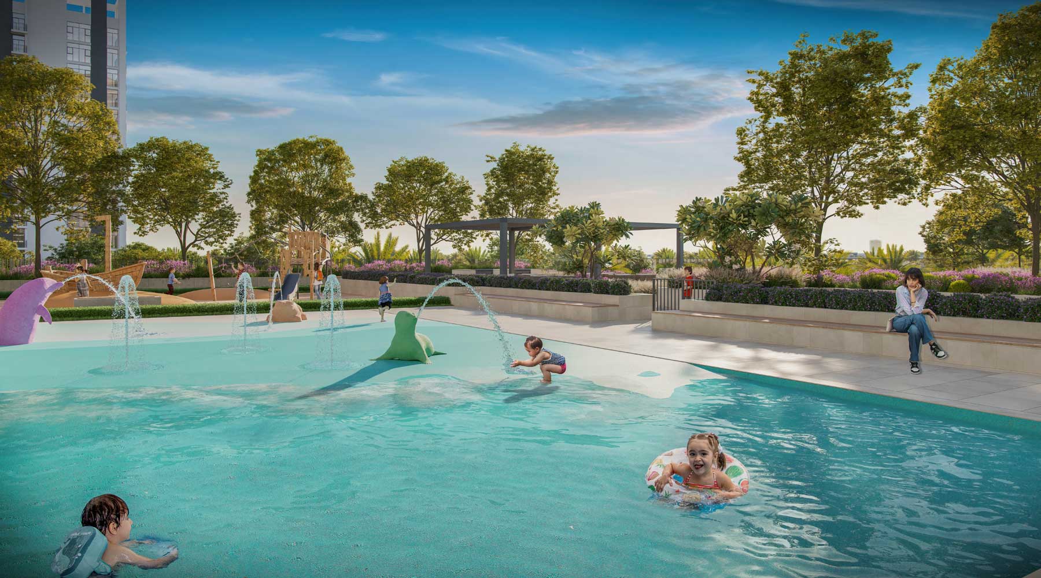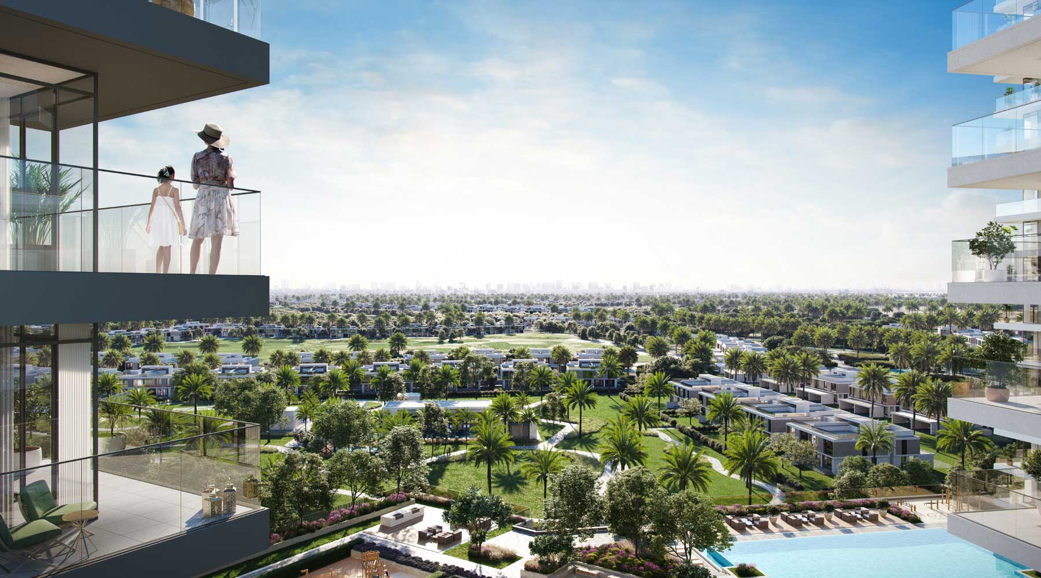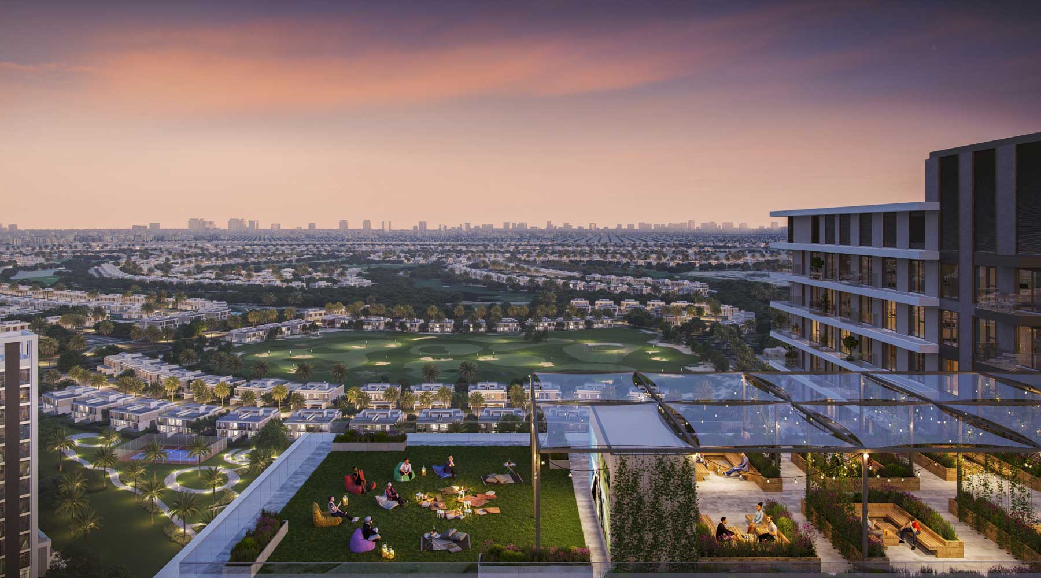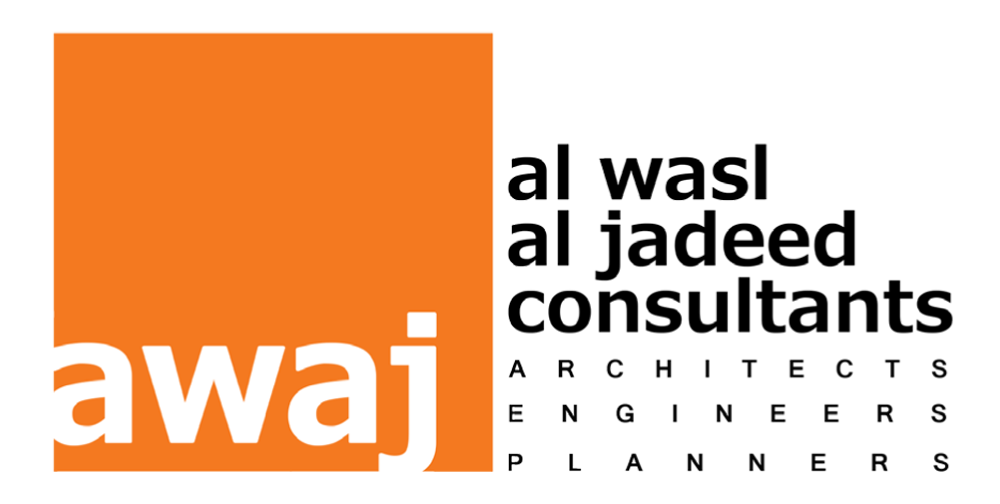
Greenside Residence
Dubai Hills Estate, Dubai, UAE
Client: EMAAR
Project Cost: AED 350 Million
Built Up Area: Approx.78,270 m2
Location: Dubai Hills Estate, Dubai, UAE
Scope: Lead Design Consultants
AWAJ was awarded the project by Emaar to design and develop the Project, and lead a team of host of specialists and sub-consultants. The Project is envisaged to be a premium residential address consisting of primarily 1 BHK, 2 BHK and 3 BHK units, with extensive amenities. The massing was divided into three blocks – Block A, B and C, and which shall be 16 to 19 storeys L-shaped Building, one 22 storey Building and one double storey strip along the Park of the Villas beside the plot, served by a common Podium and Basement Parking.
The key features of the development shall a contemporary facade, which complements similar neighbouring developments (also by EMAAR), a bio-phillic habitat that connects one with nature, a lot of sunshine in almost all apartments and extensive views, especially with the premium apartments overlooking the golfcourse beyond. The Allowable GFA for the plot stands at 52,227.60 m2 (562,173.21 FT2), with an FAR of 317.5
The Project consists of 4 Buildings titled as Blocks A to D as follows, Block-A is an L-shaped, building with Wing-1 being B+G+P+16+R Levels, and Wing-2 being B+G+P+19+R Levels, with a max height of 76.5M from Road Edge for average roof finish, and which complies with the DCR and affection plan. Block-B is a 22 storey building being G+P+22+R Levels, with a max height of 87.0 M from Road Edge for average roof finish, and which complies with the DCR and affection plan requirements. Block B lifts and Staircases (from above) do not access the Basement.
Block-C is a 2 storey building being B+G+2+R Levels, with a max height of 13.0 M from Road Edge for average roof finish, and which complies with the DCR and affection plan requirements Block-D is a B+G+P+R Levels and primarily is a Parking Structure with a Podium Top landscaping and pool, and which complies with the DCR and affection plan requirements The Podium Roof (Level 1 of Block-A and Block-B) shall be professionally landscaped and provided with a community Swimming Pool.
Also, community provisions such as Gym and Multipurpose hall open into this landscaped podium roof. This area shall also be complemented with various features such as community park, a children play area, open gym, BBQ niches, subbathing deck, etc.
