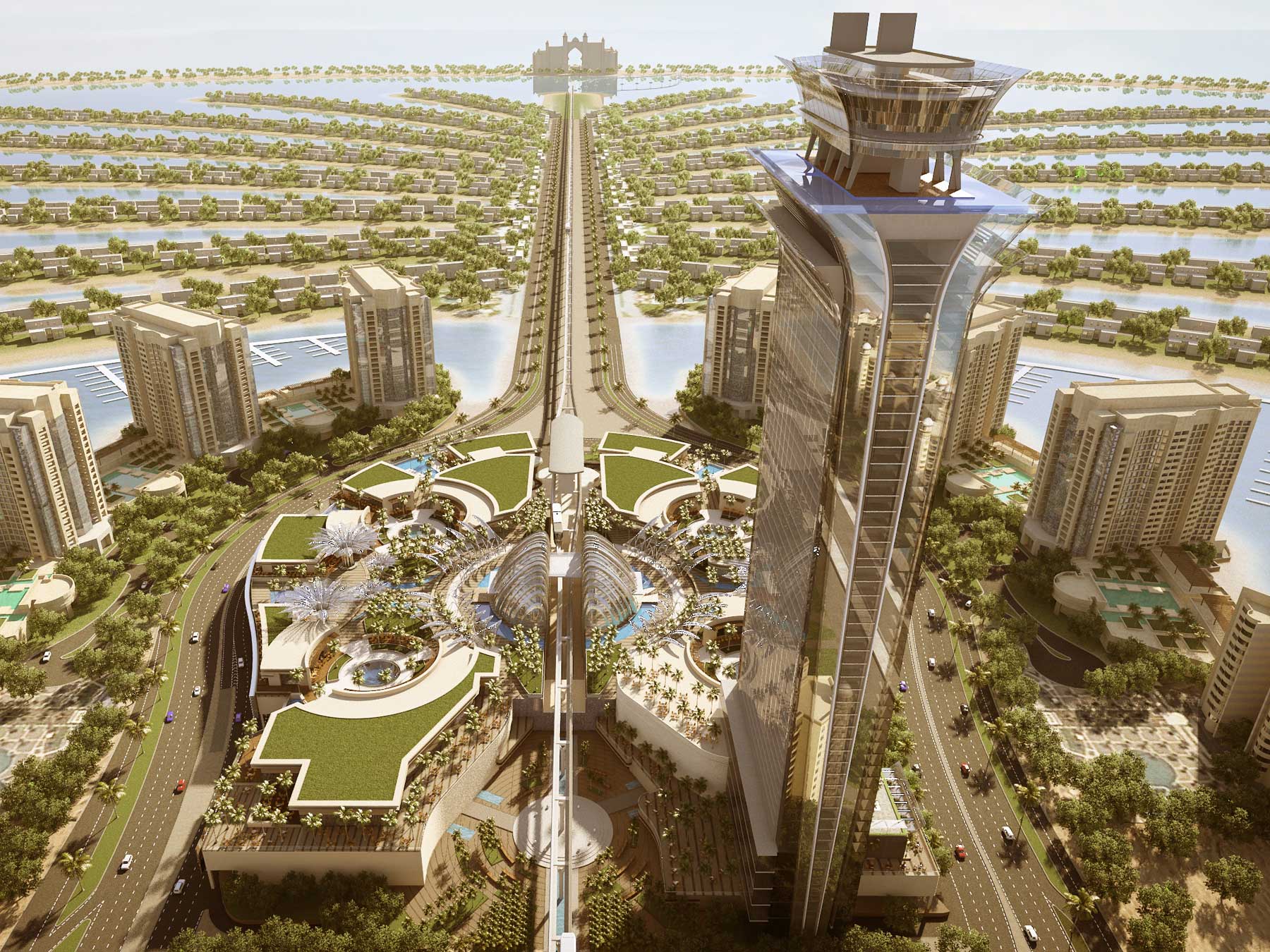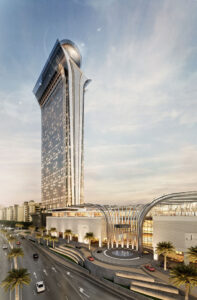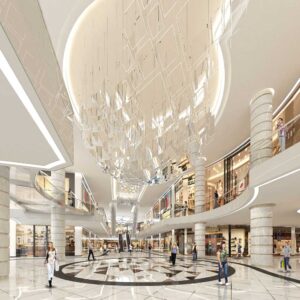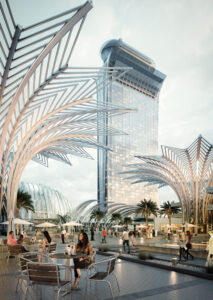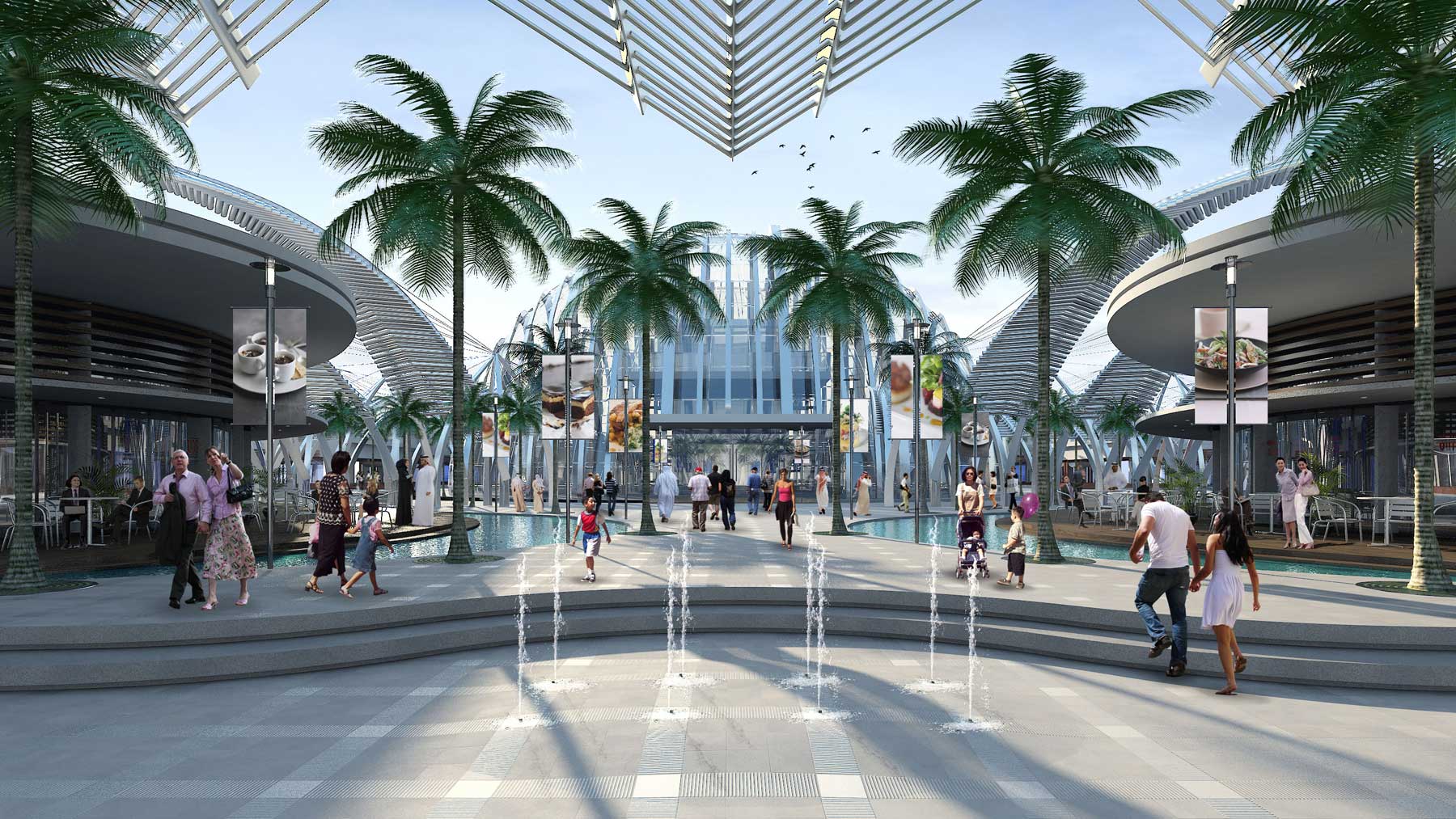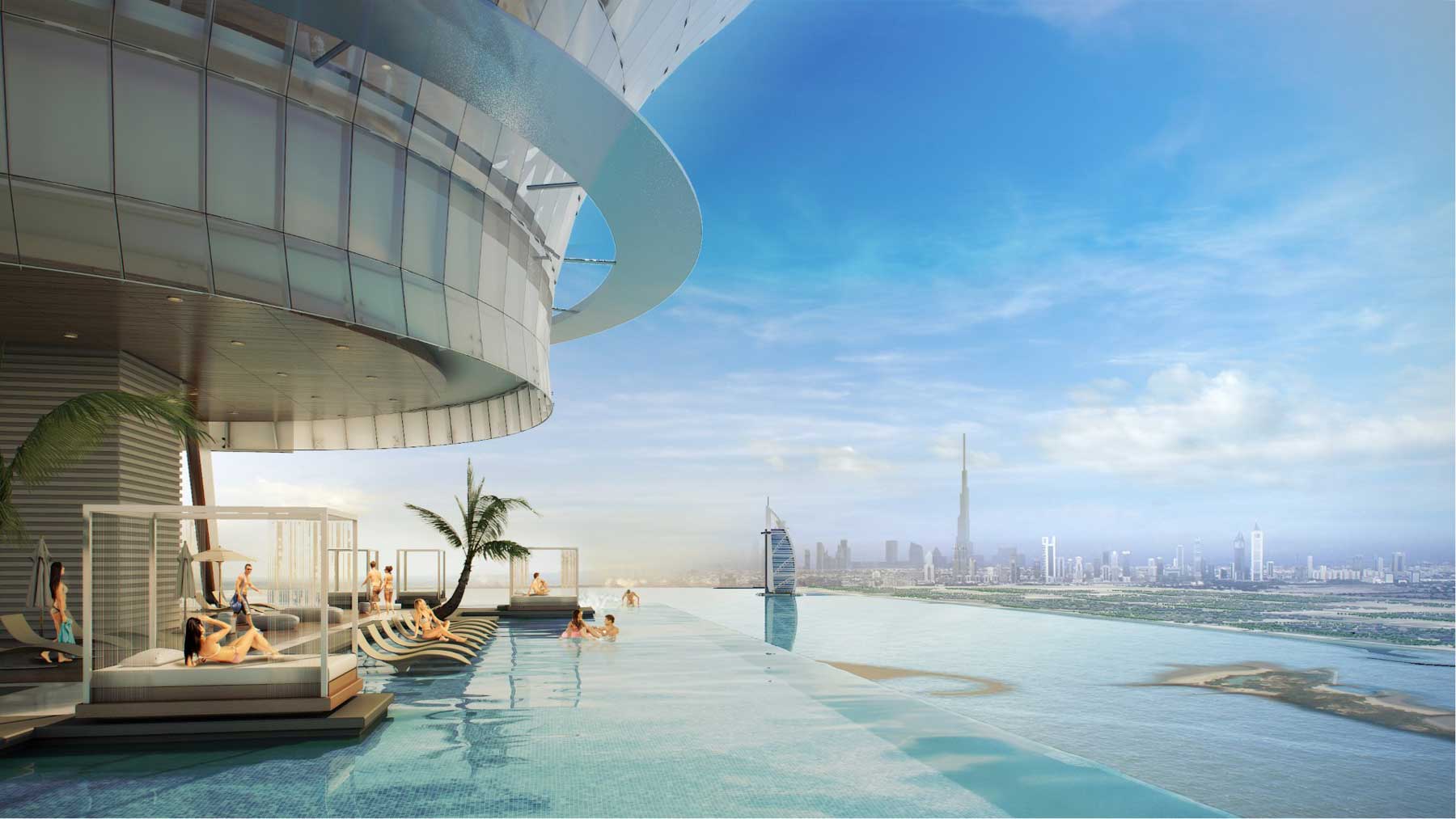
Nakheel Mall & Tower
Palm Jumeirah, Dubai, UAE
Client: Nakheel P.J.SC & Retail Corp Mall (L.L.C)
Project Cost: AED 2.2 Billion
Built Up Area: 490,753.49 m2
Location: Palm Jumeirah, Dubai, UAE
Scope: Structural Design Review | AOR | Supervision
A new centrepiece in Dubai’s Palm Jumeirah, this expansive shopping and entertainment hub offers a diverse range of activities and experiences, with green walls, lush gardens, butterfly parks and an extensive plaza space. Visitors will also get to enjoy panoramic views of the city and waterfront from its 180 metre viewing deck. Nakheel Mall is inspired by luxury and set to become Dubai’s most premium lifestyle shopping, dining and entertainment destination. The Palm Tower(3B+LG+G+3P+Mech+47+Mech+R) Hotel & Serviced Hotel apartments.
The mall and hotel tower were well integrated with a holistic design, inspired by the palm trees on the island, reflecting its form, texture and treatment throughout, giving the development a distinct identity. Public plazas, interior spaces and the outdoors were interconnected for a seamless experience.
Retail and entertainment destination
5 million sq. ft. retail, dining and entertainment destination
Located at the heart of Palm Jumeirah
Five retail levels with 350 shops, restaurants and leisure attractions spread across 1.2 million sq. ft. of leasable space
Fine dining roof plaza offering panoramic views of Palm Jumeirah, Arabian Gulf and the Dubai skyline
Three underground parking levels, with 4,000 spaces
- Located next to The Palm Tower and accessible via The Palm Monorail and close to the Dubai Tram and Dubai Metro
