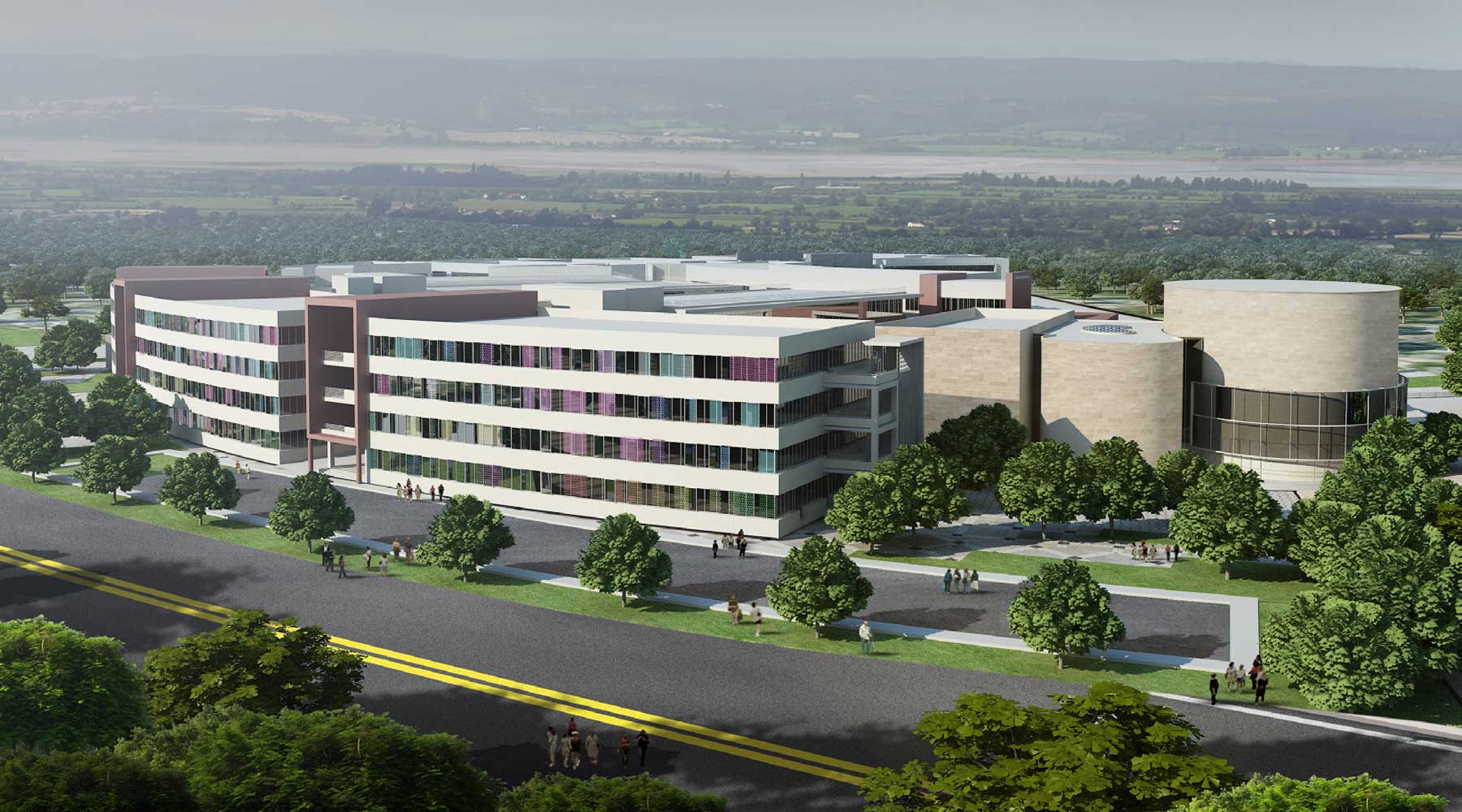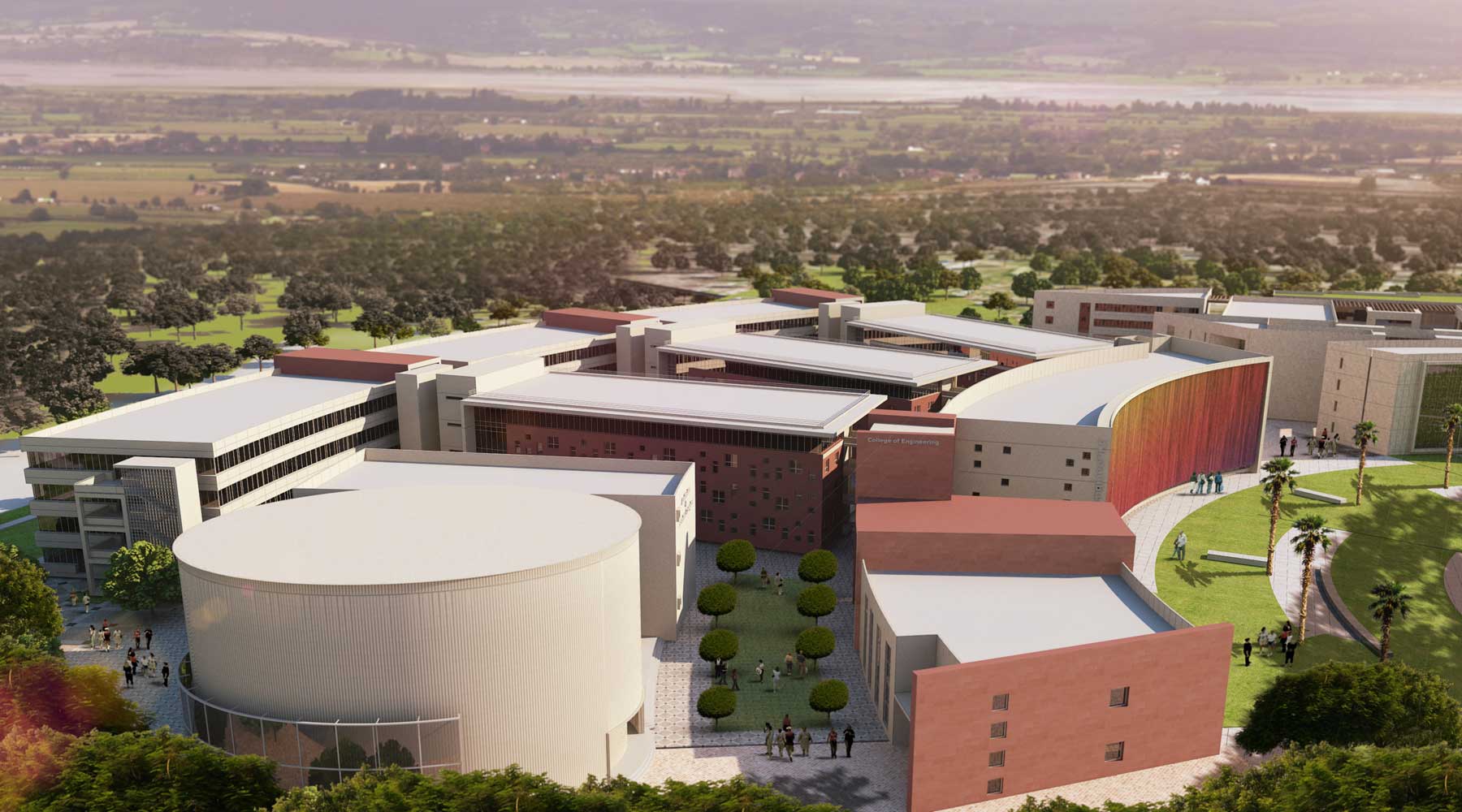
Engineering College
Glocal University, UP, India
Client: Grand Peak Group
Project Cost: AED 2 Billion (approx.)
Built Up Area: Over 1 Million m2
Location: Saharanpur, UP, India
Scope: Design, Authority Approval & Post Contract Supervision
The Design sought for this facility was based on the location within the masterplan with the Engineering college plot placed between the central circular plaza space and the main road on the rear.
The Engineering College is divided into buildings namely – laboratory building, workshop building, classroom building, faculty building, administration building, seminar and auditorium building.
The design is developed on a radial planning strategy based on the center point of the plaza. The buildings are separated from each other with open corridors so the transition from one building to another is through well landscaped exteriors.
The radial wings radiating from a common base is related to the way several disciplines of engineering branch out from a common base in the 1st year.
Below listed are the branches of engineering which will take center stage in the facility.
- Mechanical Engineering
- Aeronautical Engineering
- Production Engineering
- Agricultural Engineering
- Electrical Engineering
- Computer Engineering
- IT Engineering
- Electronics Engineering
- Chemical Engineering
- Civil Engineering

