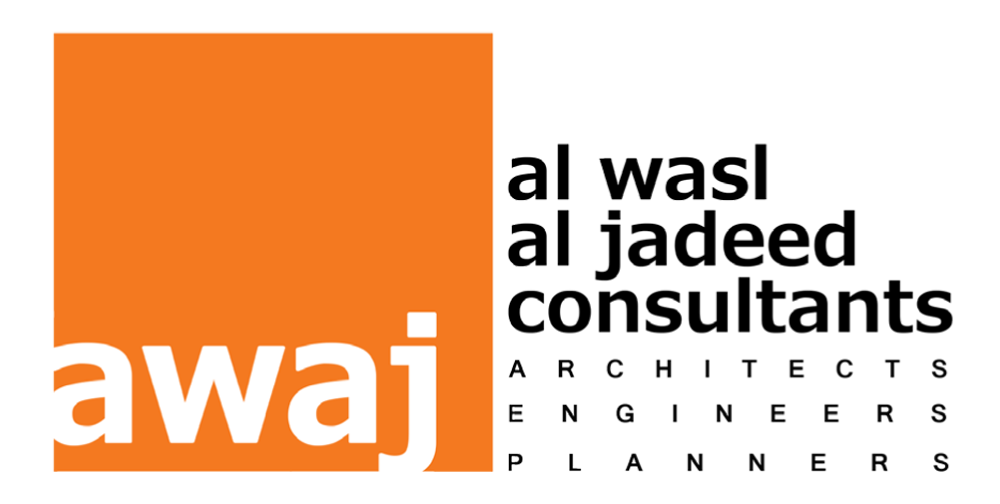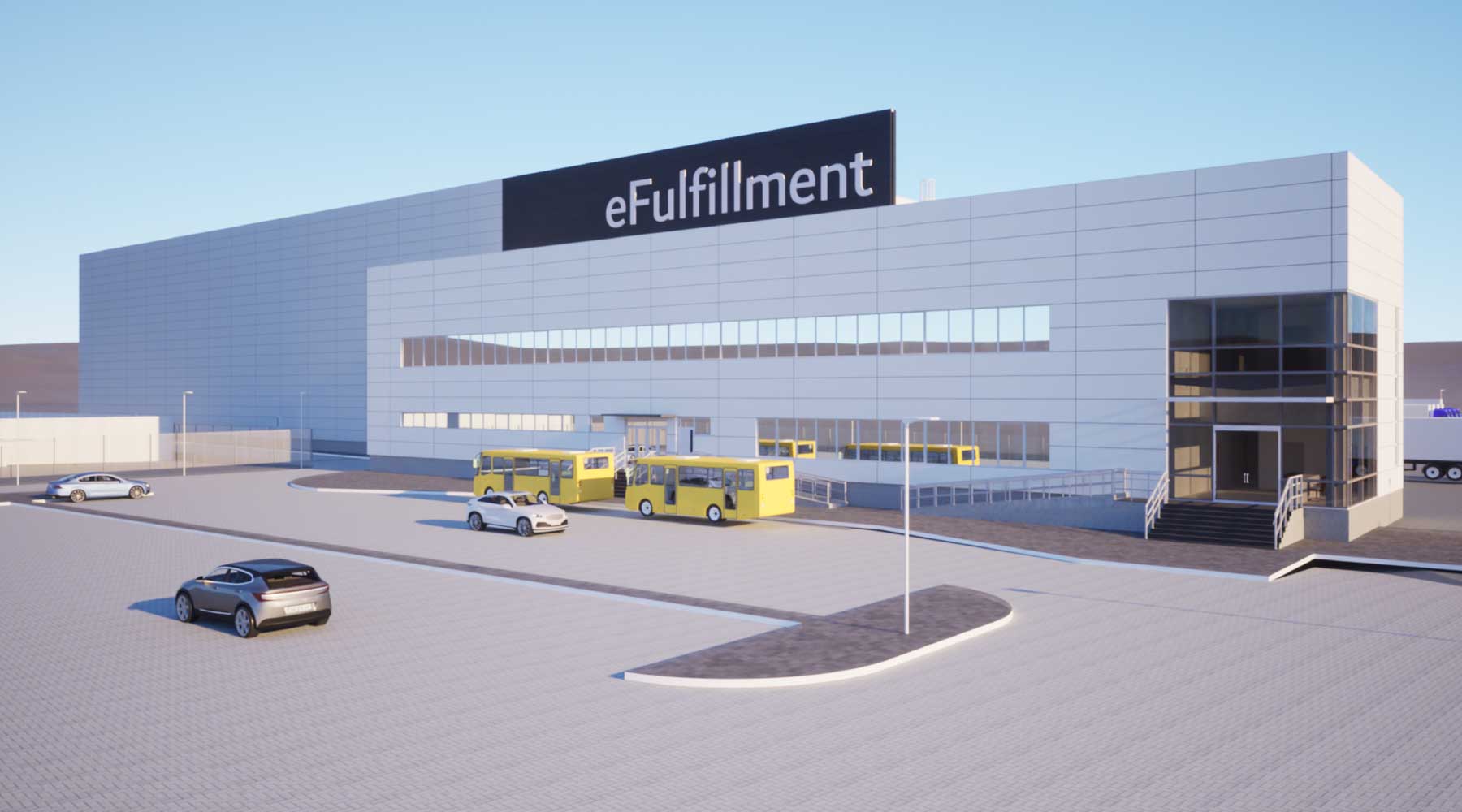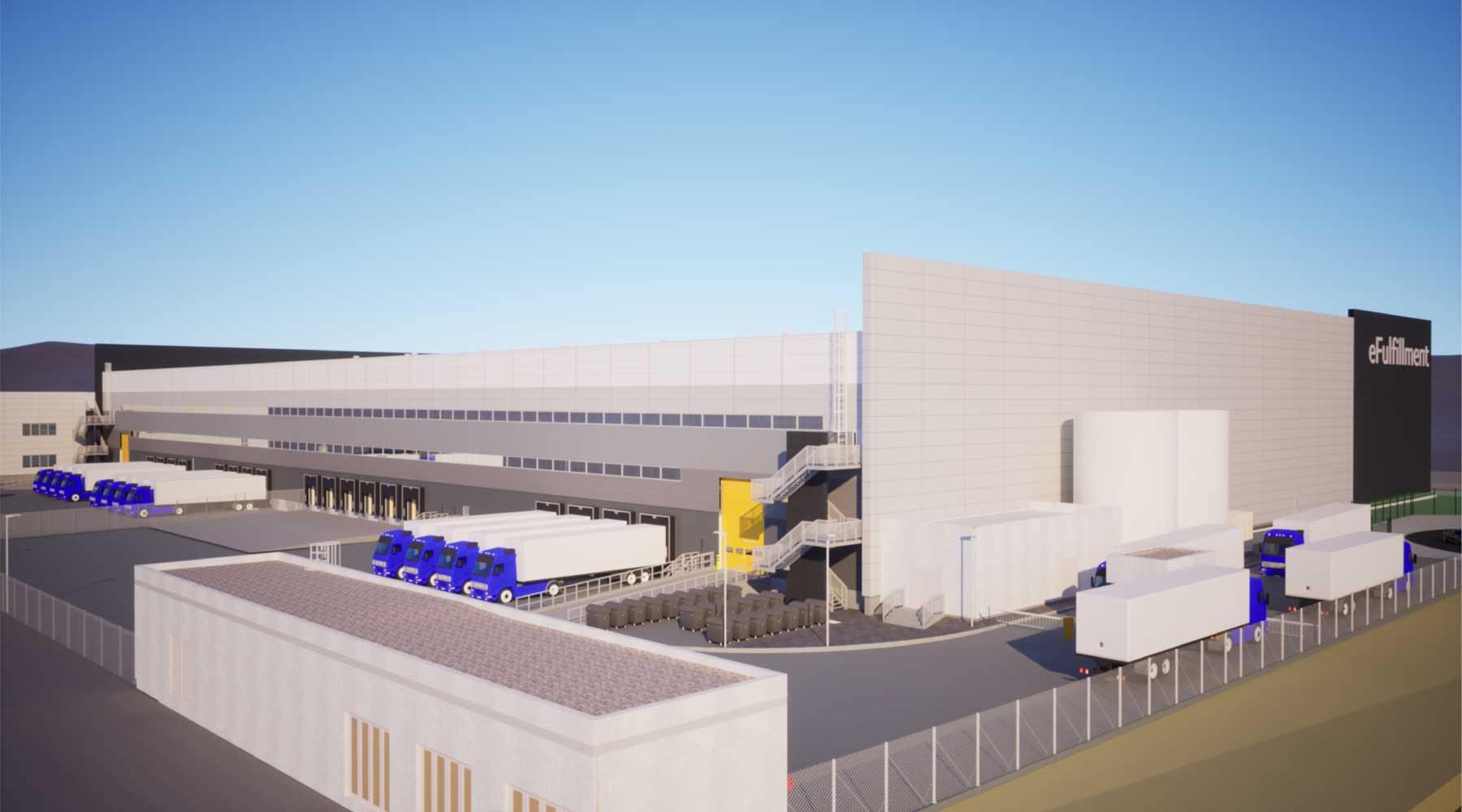
E-Fulfillment Centre
Dubai South, UAE
Client: Aldar Properties
Project Cost: AED 60 Million
Built Up Area: 24,000.00 m2
Location: Dubai South, UAE
Scope: Design & Supervision
The warehouse facility, developed for Aldar in Dubai South’s e-fulfillment zone, covers 24,000 m2 with 21,600 m2 dedicated to storage and 1,790 m2 allocated for office space.
It is designed to support advanced storage and material handling systems, including adjustable pallet racking (VNA and standard aisles), multitier shelving, ASRS for pallets and bins, and conveyors with multidirectional sorters. The facility also integrates pick to-light and similar systems to enhance order-picking efficiency.
For material handling, the facility is equipped to accommodate various types of equipment, including counterbalance trucks, ride-on trucks for internal transport, VNA trucks, reach trucks, both mobile and fixed conveyors, and cargo lifts, ensuring streamlined operations and the efficient movement of goods within the warehouse.
Overall, the storage facility is strategically designed to optimize storage capacity, ensure product safety, and support the end user’s business operations.

