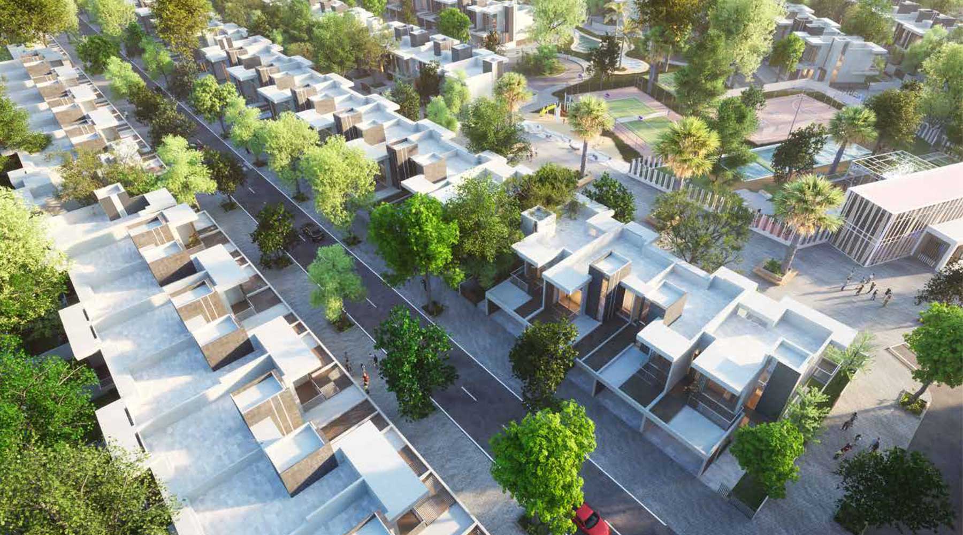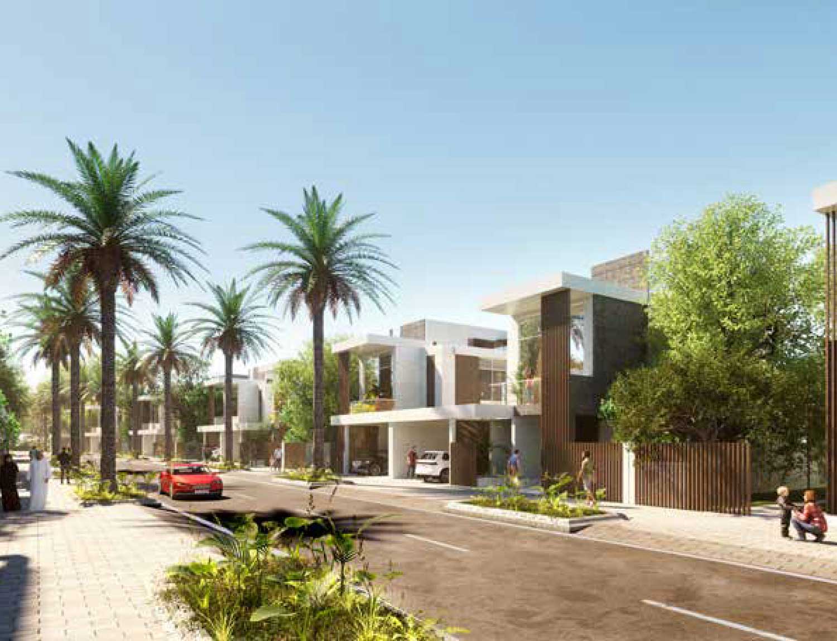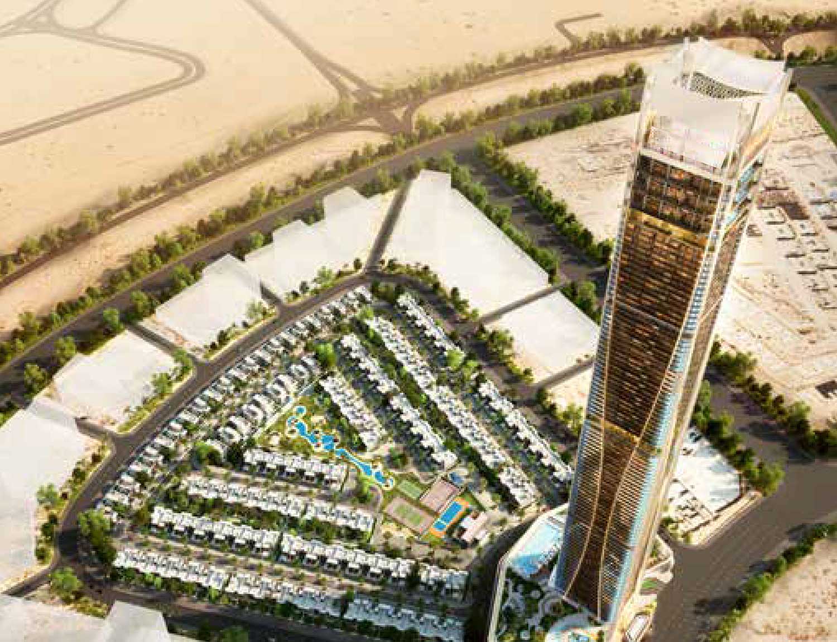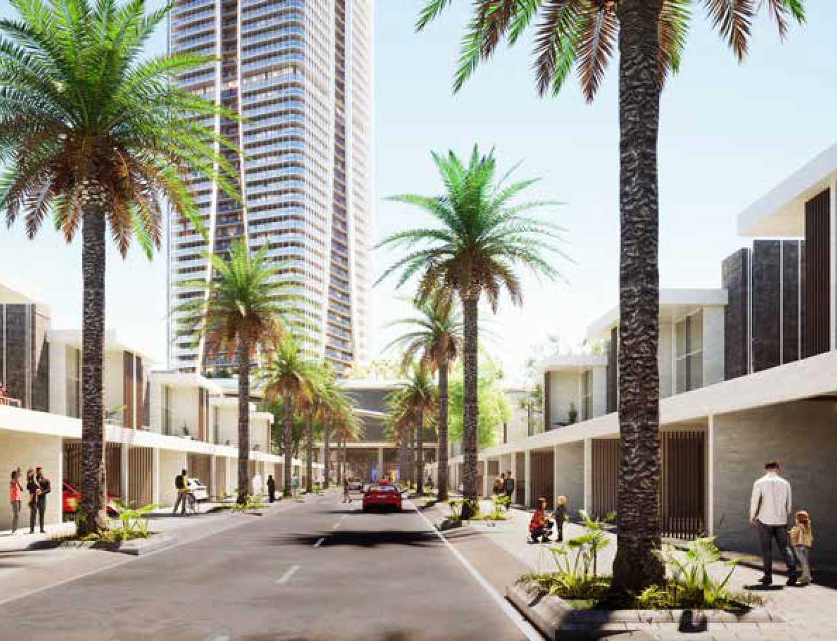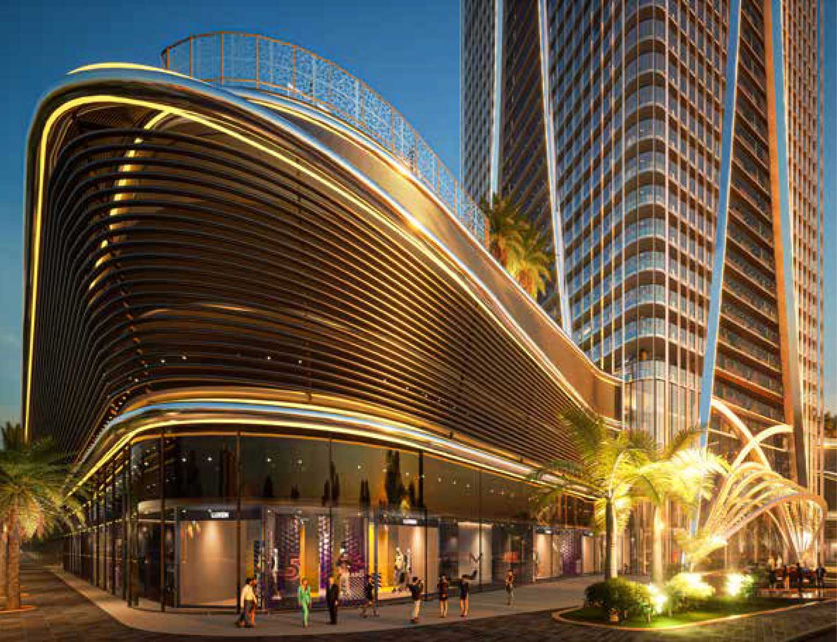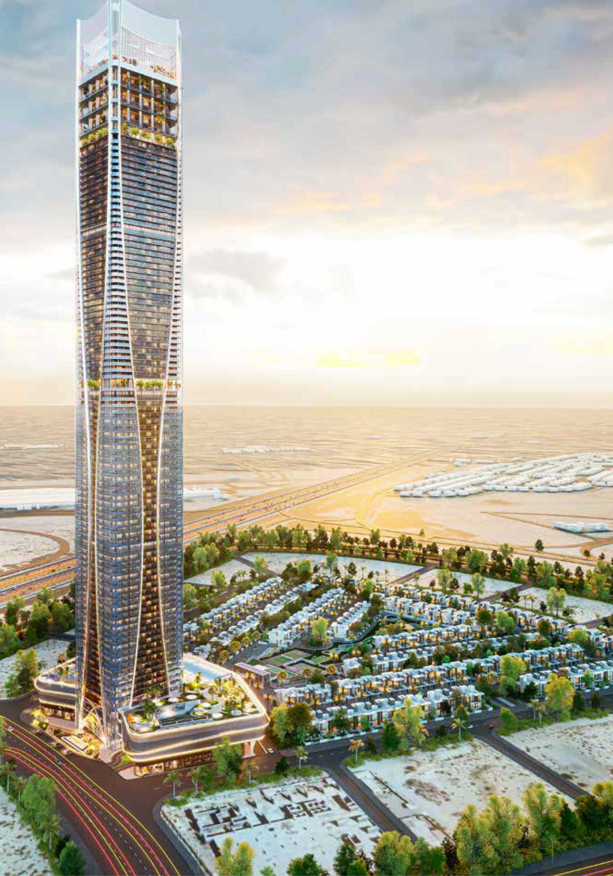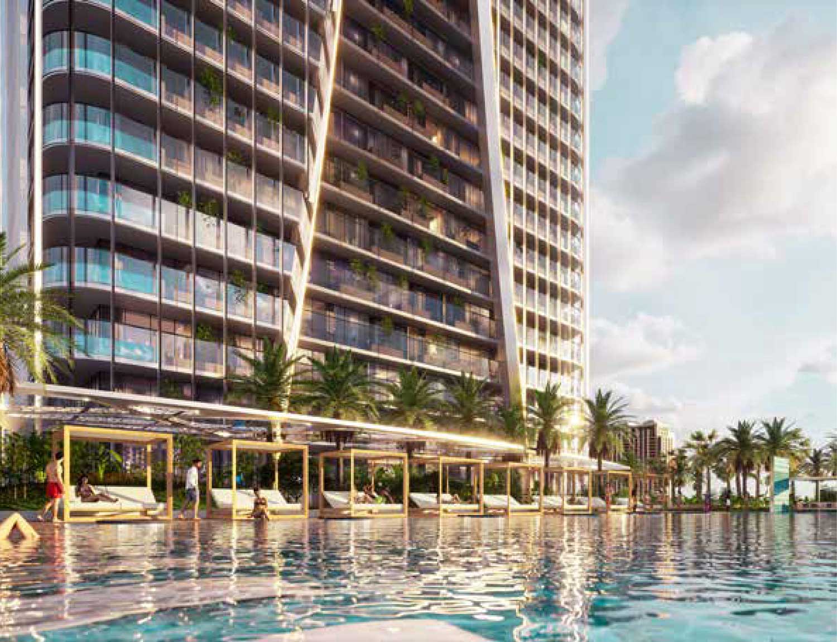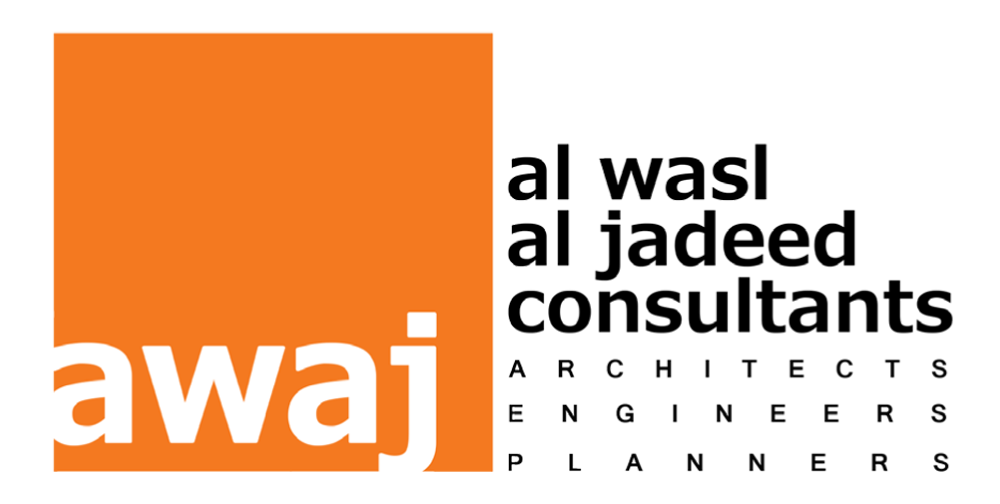
Residential Community
Dubai, UAE
Client: Confidential
Project Cost: Confidential
Built Up Area: Confidential
Location: Dubai, UAE
Scope: Master Planning & Feasibility Study
As part of the clients’ vision in providing a new way of living for discerning homeowners in Dubai and beyond, proposing a tower of 100 storey residential building in one of the most sought-after residential areas in Dubai. The neighbourhood in this project is categorised into three main categories, the tower, the villas and the town-houses. The gross floor area (GFA) is of 150,000 m2 comprised of a tower of 1458 residential units, It will offer Studio, 1BR and 2BR + 3BR and penthouse units that are geared towards middle to upper income market, a 1754 car parking, with amenities and street-fronting retail spaces. There are 201 total number of villas and town-houses. Each villa is a two-story with parking that directly connects to the street. These town-houses can be 3BR which is the majority of the town-houses, or fewer the 4BR town-houses. The neighbour has a linear layout, with a central park serving as the main space in the middle of the site. The axial arrangement around the communal area includes a community centre, public park, walking routes, and outdoor sports courts that are all interconnected.
