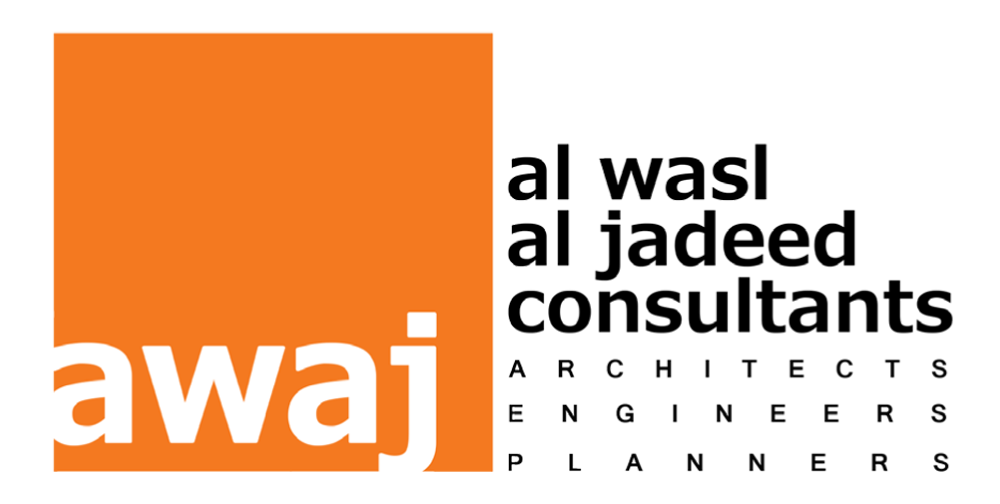
Belgravia - 2
JVC, Dubai, UAE
Client: Ellington
Project Cost: AED 123 Million
Built Up Area: 37,500.00 m2
Location: JVC, Dubai, UAE
Scope: Main Design Consultant | Project Supervision Along with Structural Consultancy | Interior Design | Landscape Design
The Client , appointed Al Wasl Al Jadeed as architectural consultants for Belgravia, a B+G+4 residential building located at plot JVC14RMRP200, JVC, Dubai.
The plot is approximately 7,563.78 m2, with a built up of 30,106.43 m2. The built mass is split into two blocks, with a large central landscaped court. There are a total of 188 apartments. The apartments vary from studio, 1Bedroom, 2 Bedroom, 3 Bedroom to 2 Bedroom maisonettes on the ground floor. The ground and podium floors, enveloped by the 2BHK maisonettes, accommodate parking and the services. The total number of parking required/provided is 218 car parks, and 7 cycle stands.
Maisonettes envelop the parking at the ground and the podium level, thus creating a more interactive street front. Each maisonette has an independent entrance through a privately owned front garden. Developer, in line with the current international trends desires to give the end user a unique opportunity to enjoy the privacy of town house, and yet enjoy the luxury of an apartment building.
First, second and third floor house studio, 1 Bedroom and 2 Bedroom apartments. The fourth floor, in accordance with the Development Codes, is recessed by 3.0m, at the alley and the road edge. By virtue of being the highest floor with extended terraces available, these apartments are deemed to be premium apartments; hence this floor has the main concentration of large 2 BHK and 3 BHK apartments.
Though optimally sized the apartments are efficient and each apartment has adequate storage/ wardrobe spaces, ensuite baths, and laundry along with a balcony. A large landscaped courtyard with a pool is proposed at the first floor.
The building is equipped with all modern amenities, like a pool, children’s play area, and a gym. Pool is the focal point of the landscape, and also duplicates as a waterbody, hence enhancing the landscape. A secure outdoor kids play area is proposed and will be an interesting extension of the children’s play room and provides open, yet shaded and protected area for kids of all age groups to play in.



