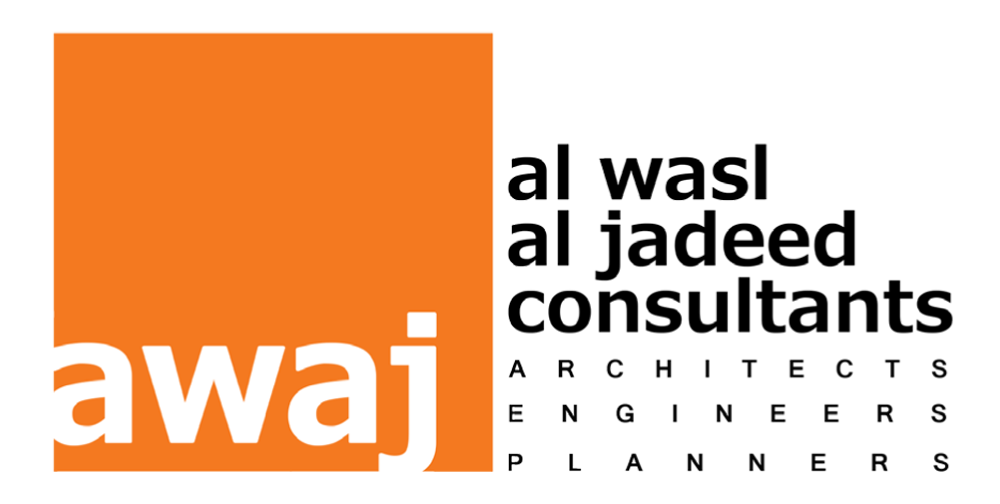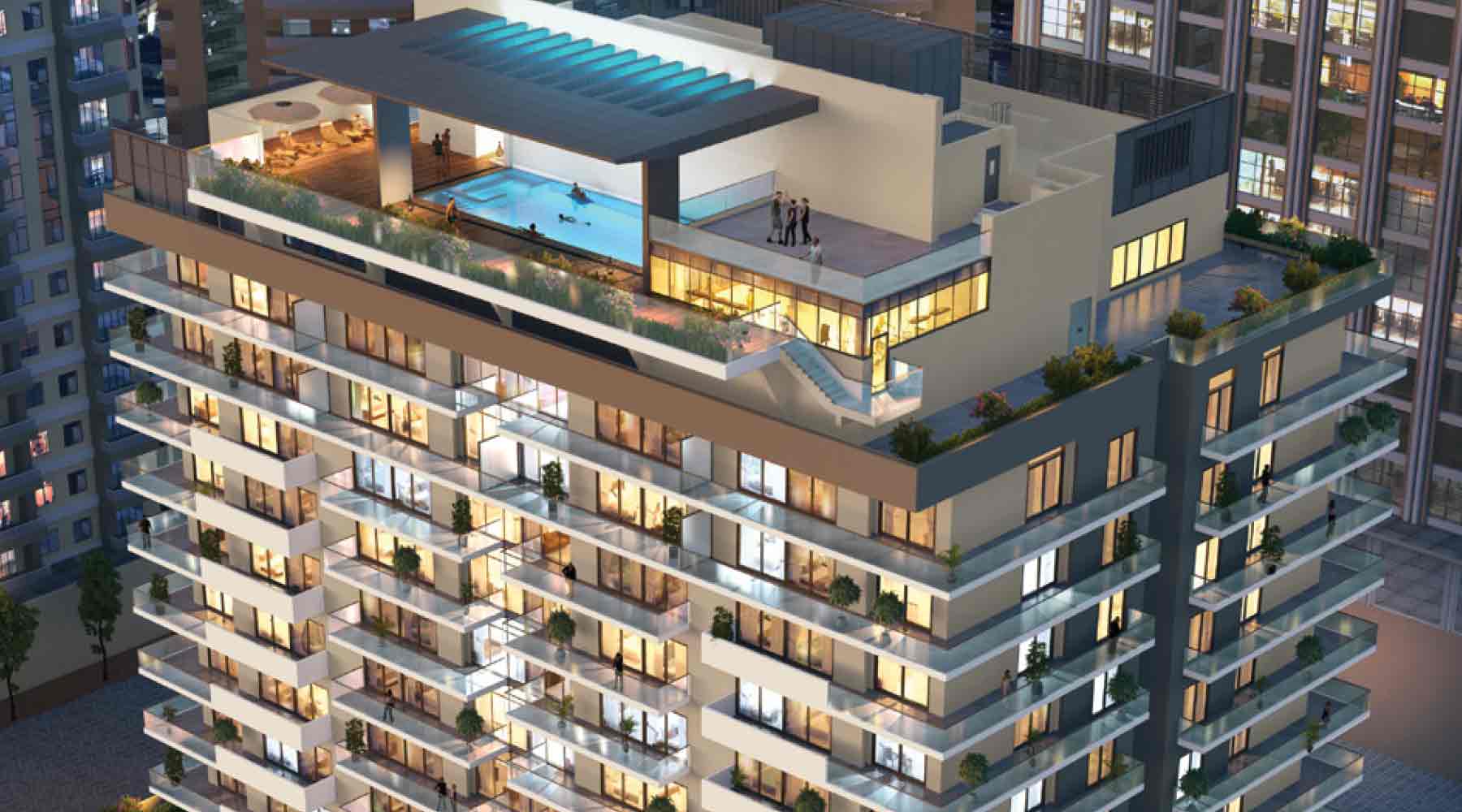
B+G+11
Oud Metha, Dubai, UAE
Client: Action Real Estate
Project Cost: AED 90 Million
Built Up Area: 20,100.00 m2
Location: Oud Metha, Dubai, UAE
Scope: Concept Design to Completion
The building is located in Oud Metha, Dubai, opposite American Hospital. The site area is 30,000.00 Sft. following the client’s vision, a 12-storied commercial and residential building is proposed on the site. The ground floor is zoned to maximize the commercial, restricting the services to the rear end, which is less significant in terms of visual and physical connectivity.
The vertical zoning segregates commercial activities from residential, ensuring no overlap. The underlying concept of the design proposal is to have spacious, functional, and contemporary apartments in terms of overall appearance. The structural grid is optimized to achieve the desired room sizes and a practical parking layout in the basement.
The design ensures that all habitable spaces get natural light. Spaces are placed on the periphery (except the kitchen and toilets for the central apartments). Light filters into the corridors through windows provided at both ends and opens to the sky area—the design attempts to create landscaped terrace gardens and secure children’s play areas at the podium level. More significant setbacks have been left on the front and rear sides to achieve a higher building within the prescribed setbacks. This, in return, provides an opportunity to give large terraces to the occupants of the first floor.

