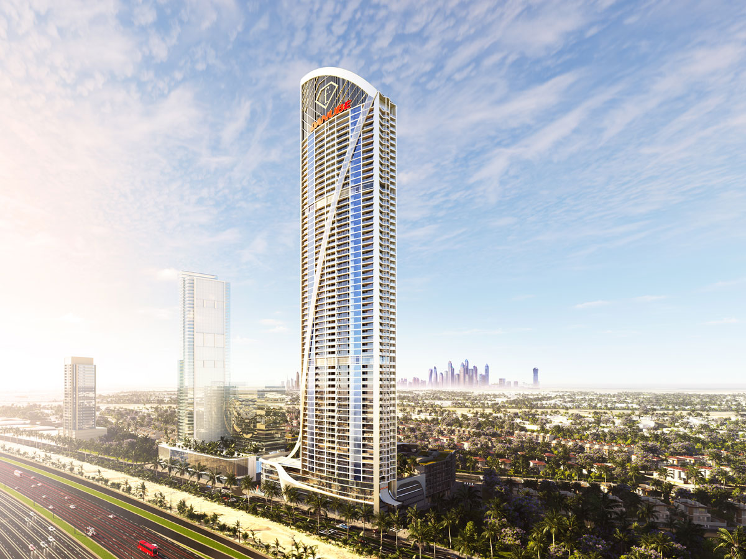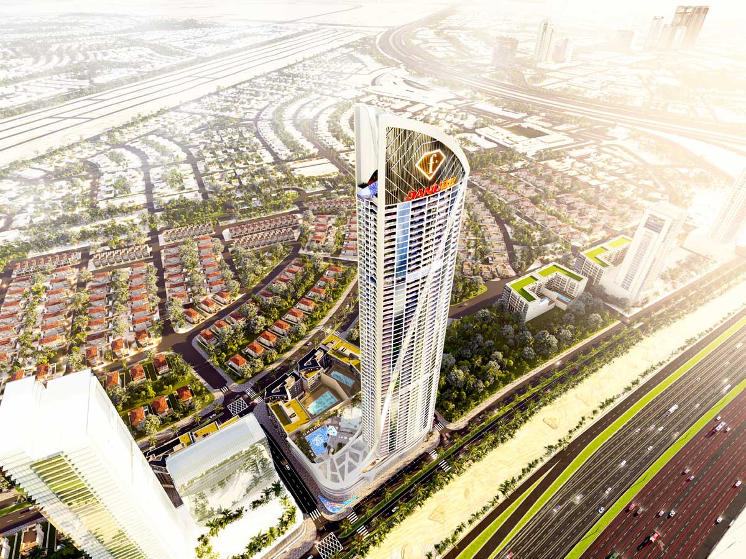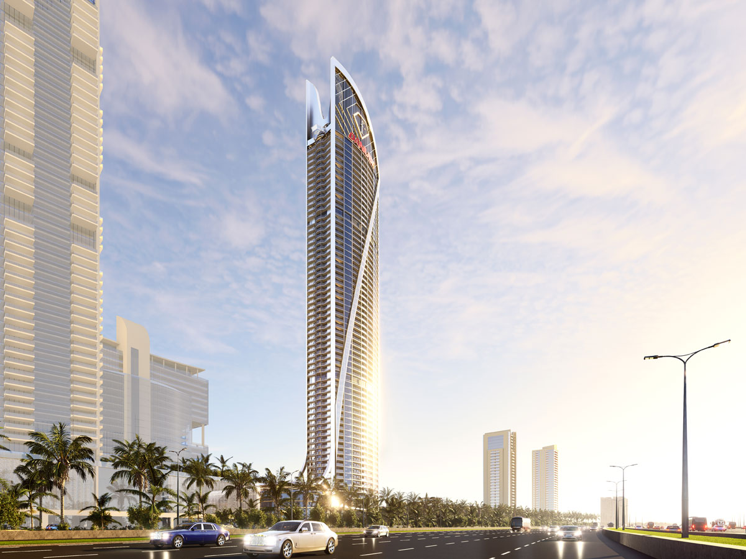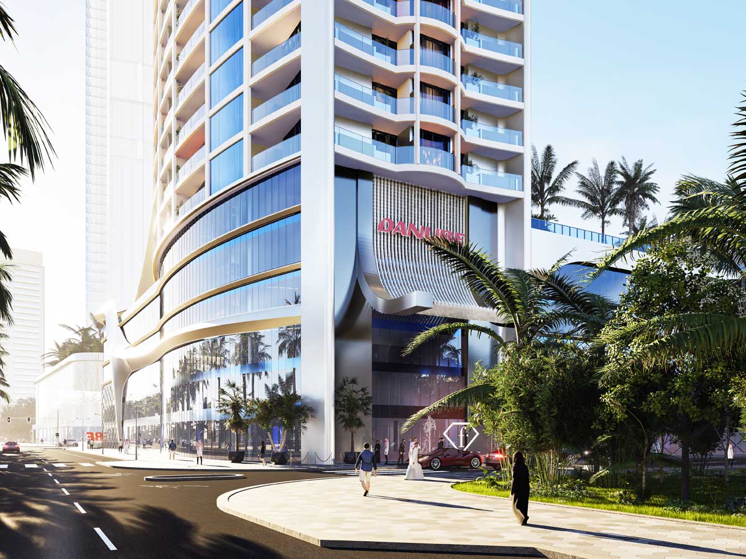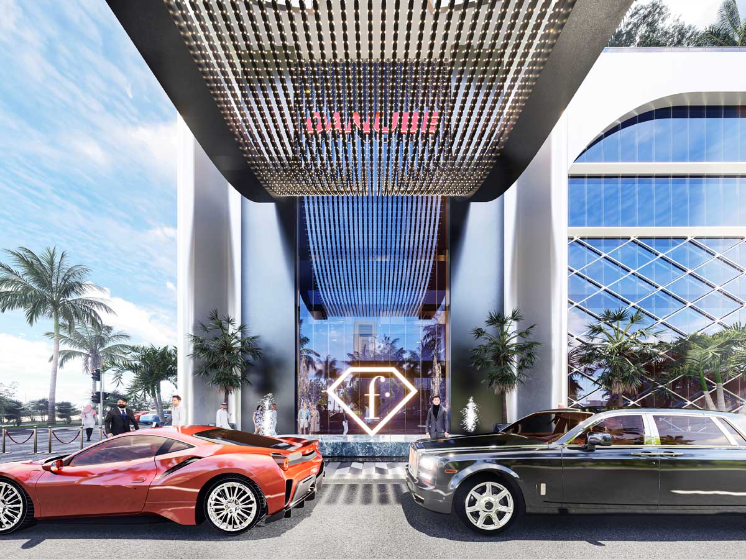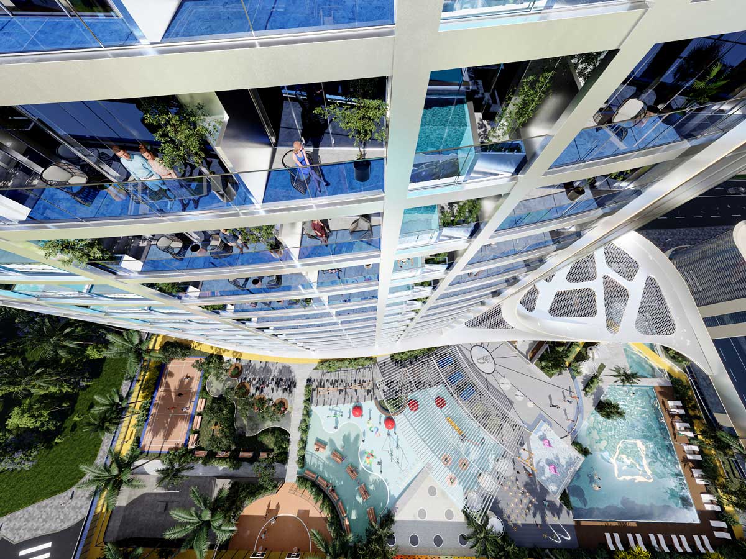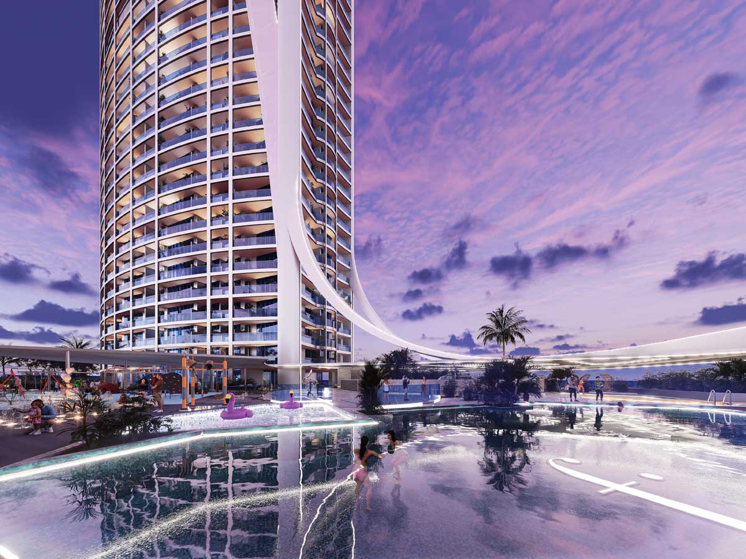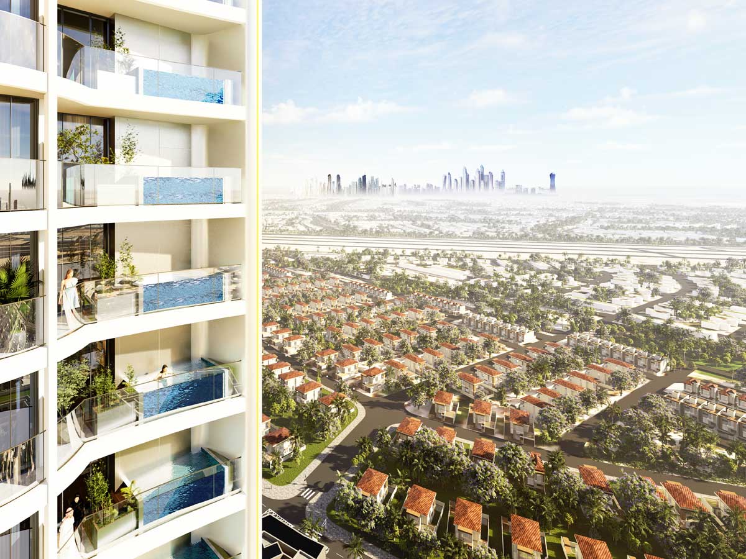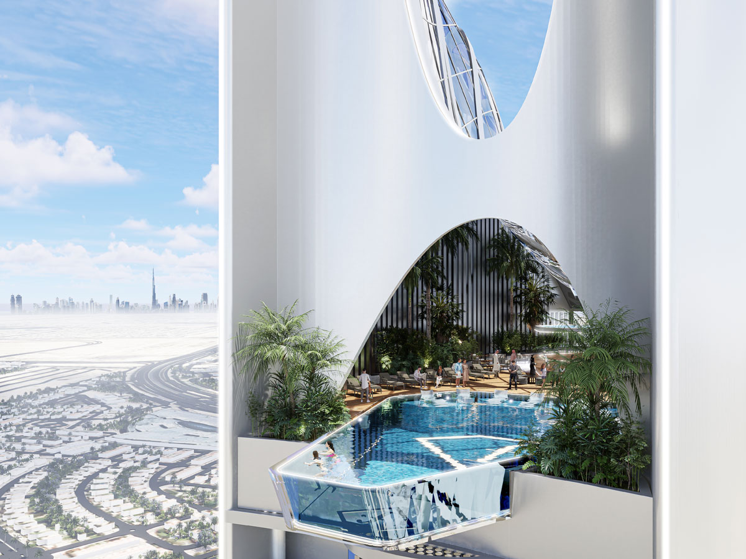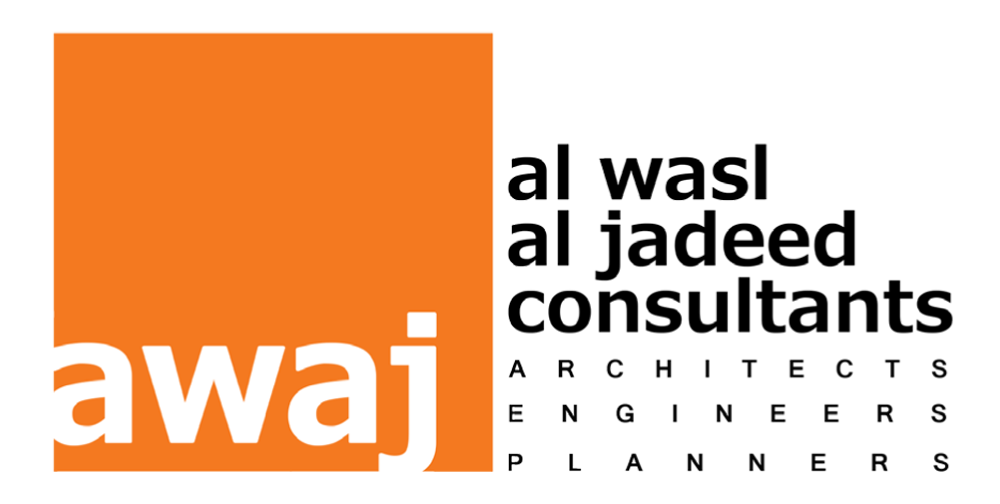
Fashionz by DANUBE
JVC, Dubai, UAE
Client: Danube Properties
Project Cost: Witheld
Built Up Area: Approx. 100,000.00 m2
Location: JVC, Dubai, UAE
Scope: Lead Design Consultants
The residential tower with commercial rooms is located in Jumeirah Village Circle (JVC). The plot number is JVC17TCP018A. The building consists of G+4P+18 floors. The ground floor has the main entrance (lobby), vehicle parking and show room. Commercial rooms are located along the front of the street.
The podium floors have vehicle parking in sufficient quantity to provide all units with cars as required and for a service area. The swimming pool, gym, and kids’ play area are located on the 1st floor. The swimming pool is on the plot’s southern side at the podium’s roof. The 1st floor consists of 7 (3 – Studio, 4 – 1BD) units.
The residential tower is divided into two tiers. 1st Tier, starting from the 2nd floor and ending on the 14th floor – consists of 10 (4 – Studio, 5 – 1BD and 1 – 2BD) units. 2nd Tier, starting from the 15th floor and ending on the 18th floor – consists of 9 (2 – Studio, 6 – 1BD and 1 – 2BD) units. All units are equipped with balconies and floor to-floor panoramic windows. Elevations are based on rounded corners design using high-quality plaster for wall covering, curved glass for balcony railings, and vertical panels for podium levels.
